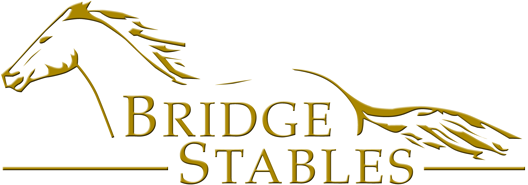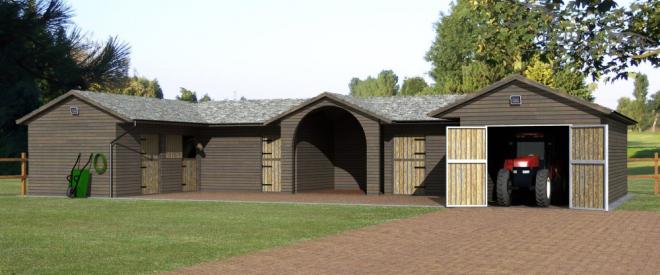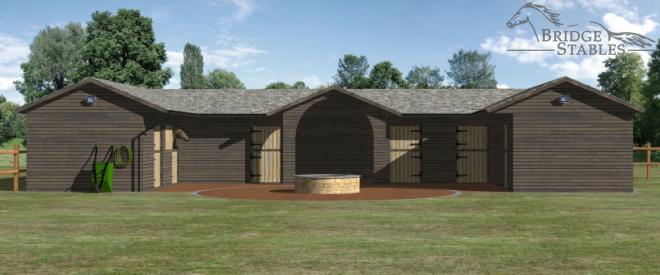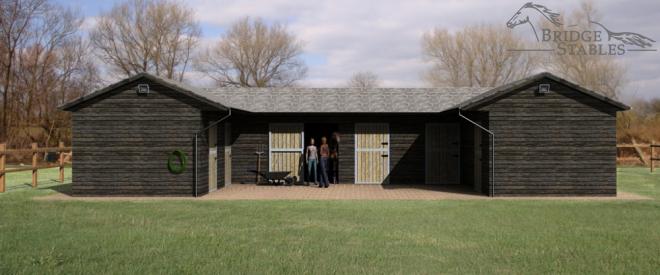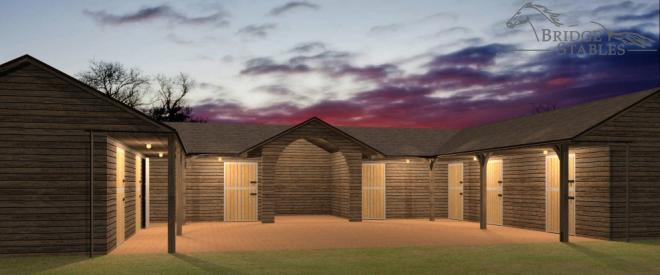This stable allows for easier management of horses, the U shape is an expansion of the L shape and in certain projects are completed with archways or covered entrances.
Can be built and extending to suit your requirements.
Shiplap Cladding
Top grade redwood shiplap cladding 19mm x 150mm, fixed with 50mm sheradised ring shank nails
Featheredge Cladding
Pressure treated ex 19mm x 150mm rough sawn featheredge horizontal cladding
Cladding Colours
Standard colours available are natural, light brown, dark brown or black.
Other colours available on request.
Frame work
The frameworks are manufactured with kiln dried timber, 50mm x100mm. All timber is regularised and strength graded for structural use to C16-C24
Kickboarding
All stables are kickboarded as standard to a height of 1.2m high with exterior grade 18mm Spruce plywood – multiple 5 layered, for structural integrity.
Roof
Black Onduline roof with ridge. Comes with a 15 year manufacturers warranty and has been wind tested up to 120mph. Also available in green, brown or red.
Standard roof pitch is 15 degrees
Purlins 100mm x 47mm, x 125mm x 47mm, 100mm x 100mm. Fitted to Onduline specification
Stable Door
2350mm high x 1200mm wide treated split opening door, with galvanised metal capping to top off lower door, plus galvanised metal protective sheet to inside of lower door, plus heavy duty reversible hinges to both parts of door, a padbolt will be fitted, kickover catch, cabin hook, plus anti chew strip to opening edge. Please note all timber is vacume pressure impregnated wider doors are available upon request.
Personal Door (feed and track)
2100mm x 900mm treated timber ledged and braced door, supplied with 4” heavy duty butt hinges plus 5 leaver mortice lock. Wider doors are available upon request
